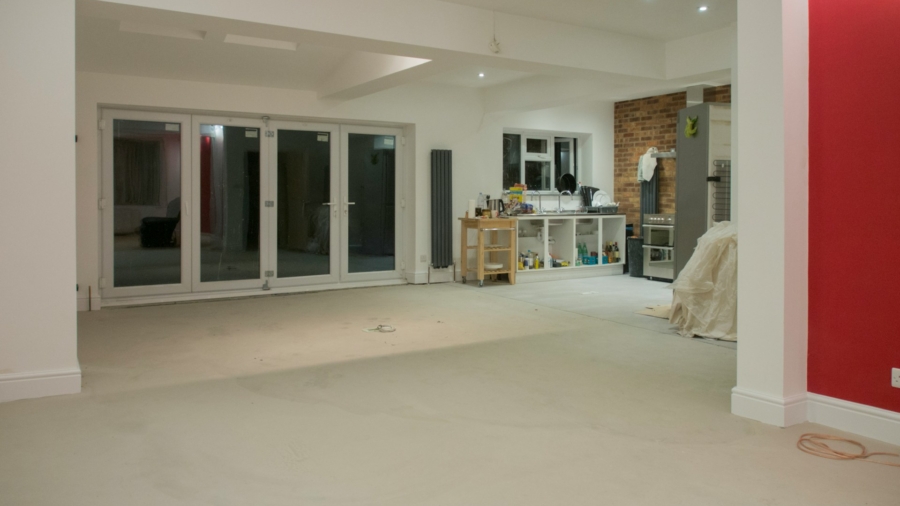A kitchen remodel can breathe new life into your home, transforming a worn-out space into one that’s functional, efficient, and visually stunning.
Whether you’re embarking on this project to improve your cooking space, boost home resale value, or simply freshen up your living area, confident planning is key to success.
This post breaks down the steps to help guide you through a smooth kitchen remodeling process, ensuring no detail is overlooked. From setting a budget to choosing finishes, you’ll learn everything you need to know for a stress-free renovation experience.
Assess Your Needs and Goals
Before you start knocking down walls or picking cabinet samples, take time to identify the driving force behind your kitchen renovation. Ask yourself questions like these to identify your priorities and establish your vision:
- Do I need more storage or counter space?
- Will the layout need to be functional for a growing or shrinking household?
- Is this remodel for personal enjoyment, or will I be putting my home on the market?
Clearly defining your needs now will help create a focused remodeling plan that delivers exactly what you’re looking for.
Set a Realistic Budget
One of the most critical steps in any remodeling guide is creating a budget that works for you. There’s nothing worse than tackling a project only to realize partway through that you’re running out of money.
Start by researching typical costs for a kitchen remodeling project in your area. National averages for kitchen renovations range anywhere from $10,000 to $50,000, depending on the scope of work, materials, and labor costs.
Don’t forget to factor in a contingency fund of 10-15 percent for unexpected expenses like structural repairs or changes to project specs.
Budget Allocation Tips
Your remodel budget should break down into key categories, including these approximate percentages:
- Cabinetry and Hardware (30-35%)
- Appliances (15-20%)
- Countertops (10-15%)
- Labor Costs (20-30%)
- Flooring and Lighting (10-15%)
Start with the Layout
A well-designed layout will make all the difference in how functional and efficient your kitchen becomes. Whether you’re drawn to a classic galley kitchen, an open floor plan, or a spacious U-shape, consider these factors before settling on a layout option.
The Work Triangle
Designers frequently refer to the “work triangle” concept, which aims to optimize the distance between three main areas of the kitchen: the cooktop, sink, and refrigerator. An efficient work triangle will cut down on steps as you perform daily tasks, making your kitchen easier to use.
Whether or not you decide to adjust the footprint of your kitchen comes down to your priorities. If structural changes are necessary, consulting professionals is a must! You can search for experts by Googling “renovation near me” to identify the best team for the job.
Pick Out Materials and Finishes
Once the layout is finalized, the fun part begins! Picking materials like cabinetry finishes, countertops, and backsplashes helps personalize your kitchen space while adding style. However, don’t forget functionality is just as important as appearance when selecting materials.
Cabinets
Cabinetry is the backbone of a kitchen. Choose durable materials like plywood or solid wood for longevity.
- Go for white or lighter tones to brighten up smaller kitchens.
- For a modern look, consider frameless or flat-panel cabinets.
Countertops
Granite, quartz, and butcher block are common choices, each offering durability and visual appeal. Select a surface that complements both the aesthetic and activity level of your kitchen.
Appliances
Look for energy-efficient models to reduce long-term utility costs. Stainless steel remains a popular choice due to its sleek, timeless appearance and resistance to wear.
Don’t Forget Lighting and Storage
Lighting and storage often fall lower on priority lists but play a massive role in the overall success of your kitchen remodel.
Plan for Layered Lighting
Layered lighting combines ambient, task, and accent lighting to create a tailored and cohesive lighting scheme. Here’s how to incorporate it effectively in your remodel:
- Ambient lighting ensures general visibility.
- Task lighting under cabinets focuses on workspaces like countertops.
- Accent lighting adds flair and highlights unique features like a backsplash.
Spin Smart Storage
From hidden drawers to lazy Susans, installing clever storage solutions will ensure every square inch of your kitchen is functional.
Work With Professionals
Even with the most detailed do-it-yourself plan, many aspects of kitchen renovations, such as electrical wiring or plumbing, are better left to professionals.
Collaborating with contractors or designers not only ensures work is up to code but also helps bring your dream kitchen to life with greater ease.
Whether you’re designing a DIY-impressive remodel or want help with planning, a simple search for “kitchen renovation professionals” can lead you to seasoned experts near you.
Enjoy the Process
A kitchen remodel is an opportunity to inject personality into your home, so enjoy the process. While there may be occasional ups and downs, rest assured that the result should be well worth the effort.
By starting with clear goals, proper budgeting, and good planning, you can create a space that’s both beautiful and designed to meet the needs of your lifestyle. Remember, small decisions today will leave you with a kitchen you’ll love for years.
If you’re ready to take your first steps in home improvement, explore our resources and connect with contractors or designers to get started today.

